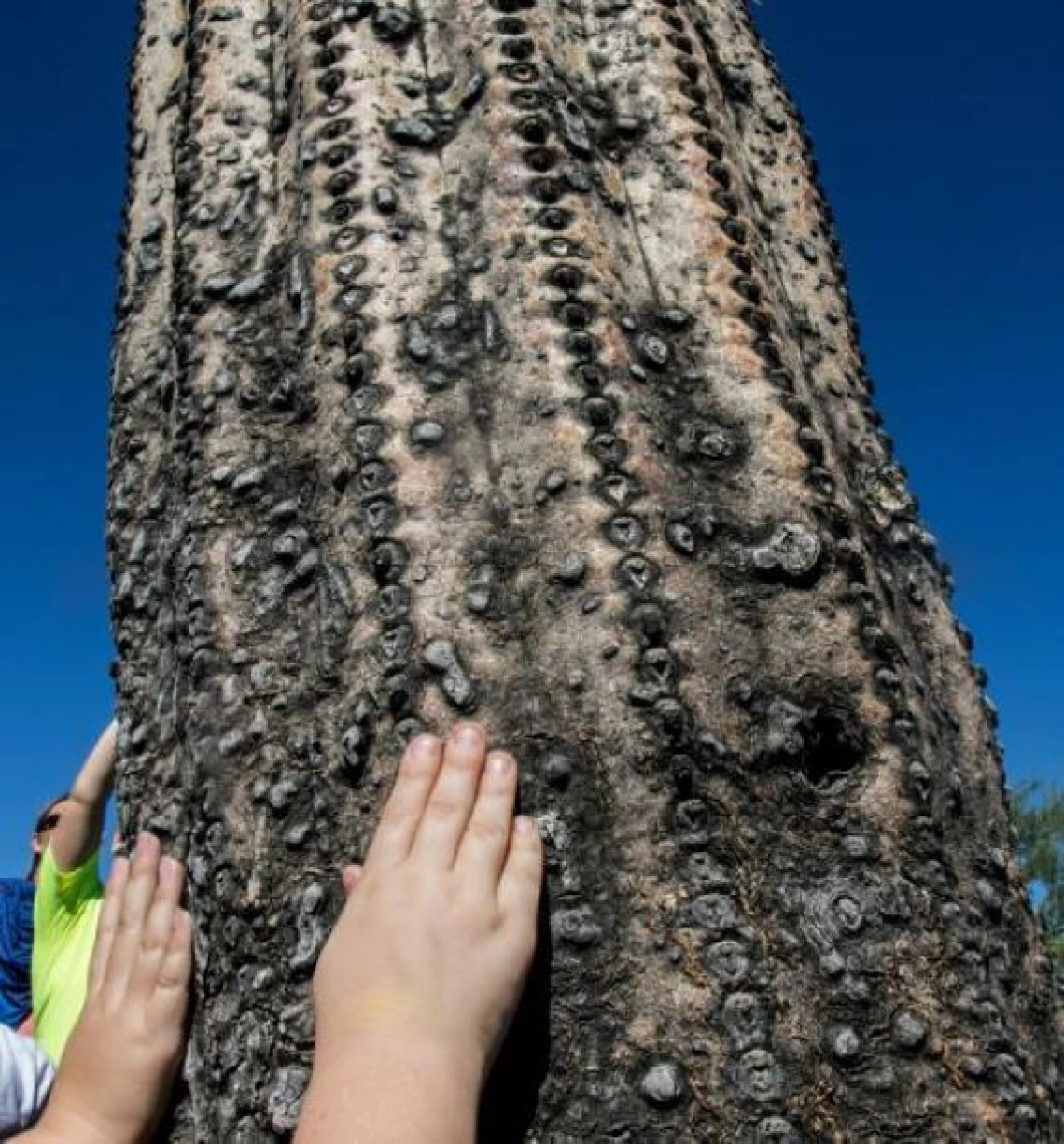Camp Cooper building project moves forward in TUSD
Oct. 23, 2023
Image

A donor-driven project restroom and shower building project at the Cooper Center for Environmental Learning is moving a step forward.

A donor-driven project restroom and shower building project at the Cooper Center for Environmental Learning is moving a step forward.